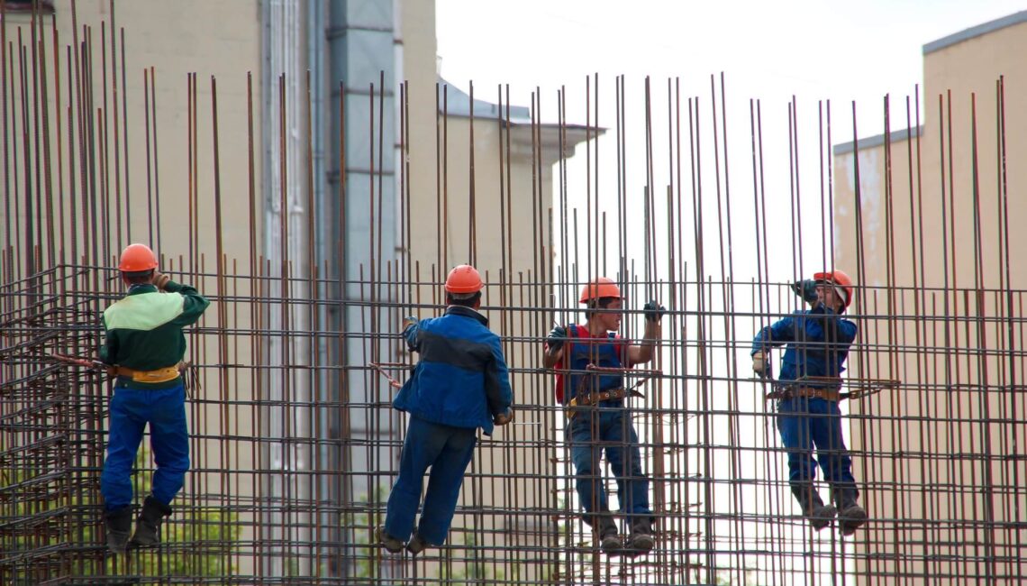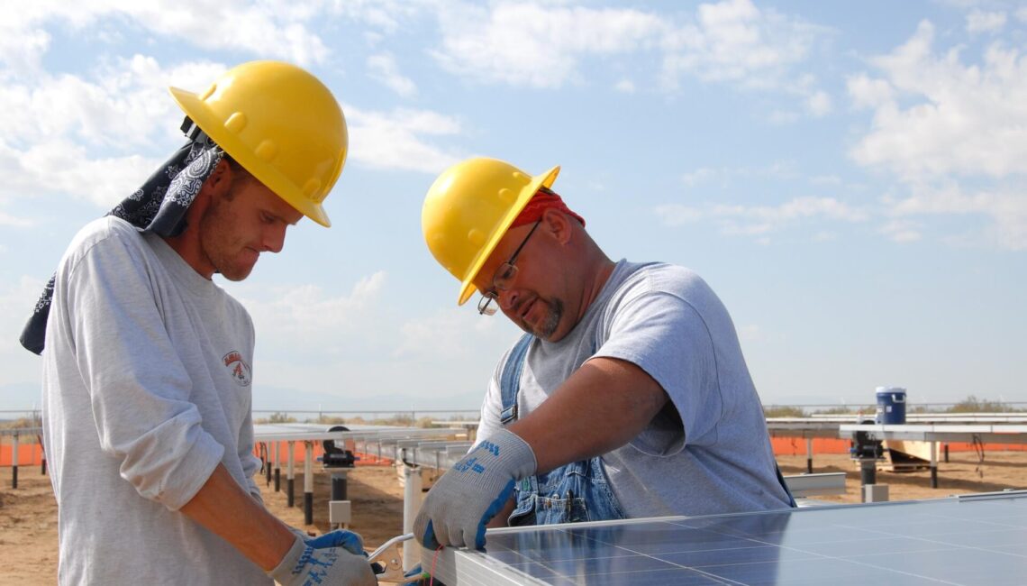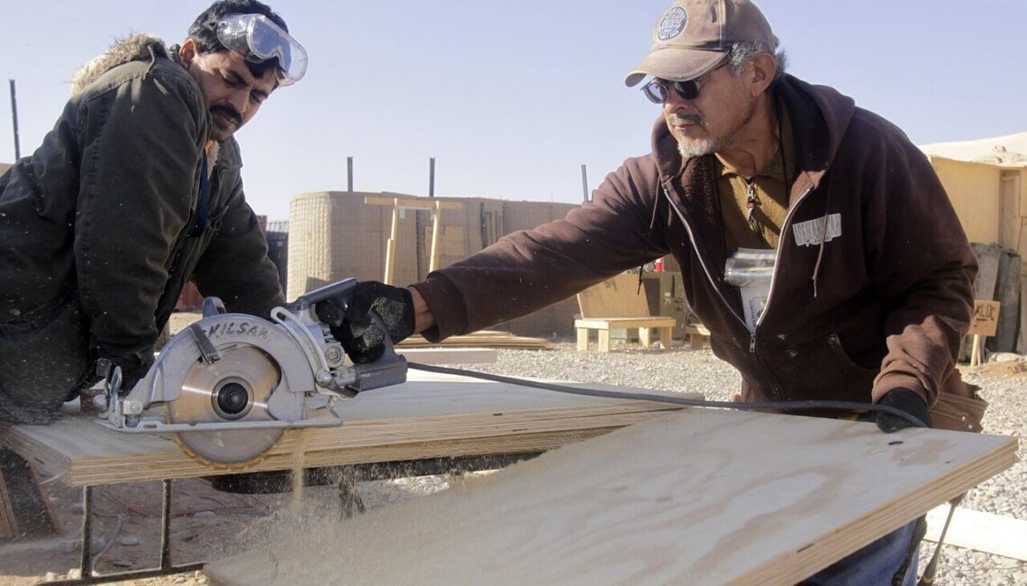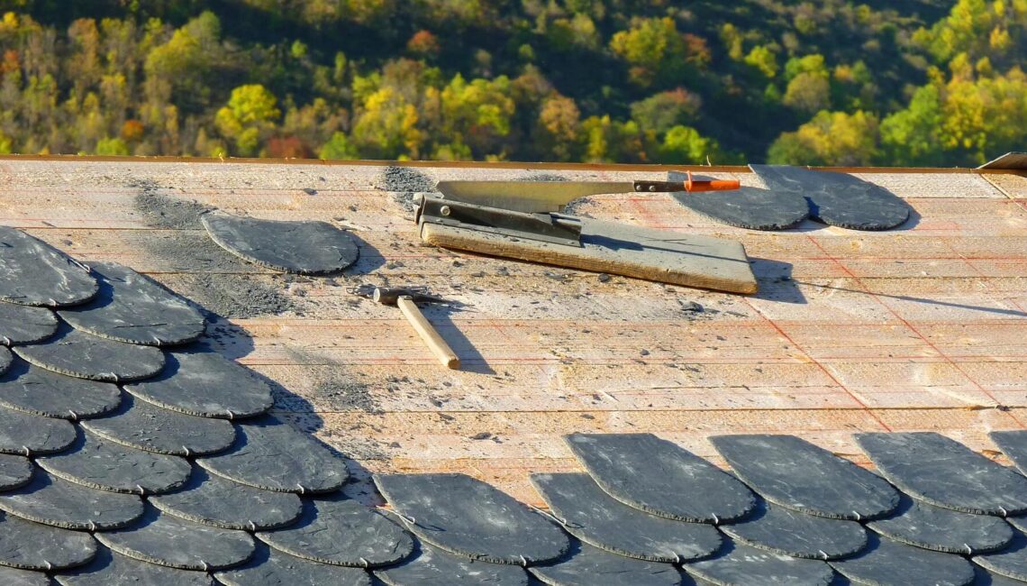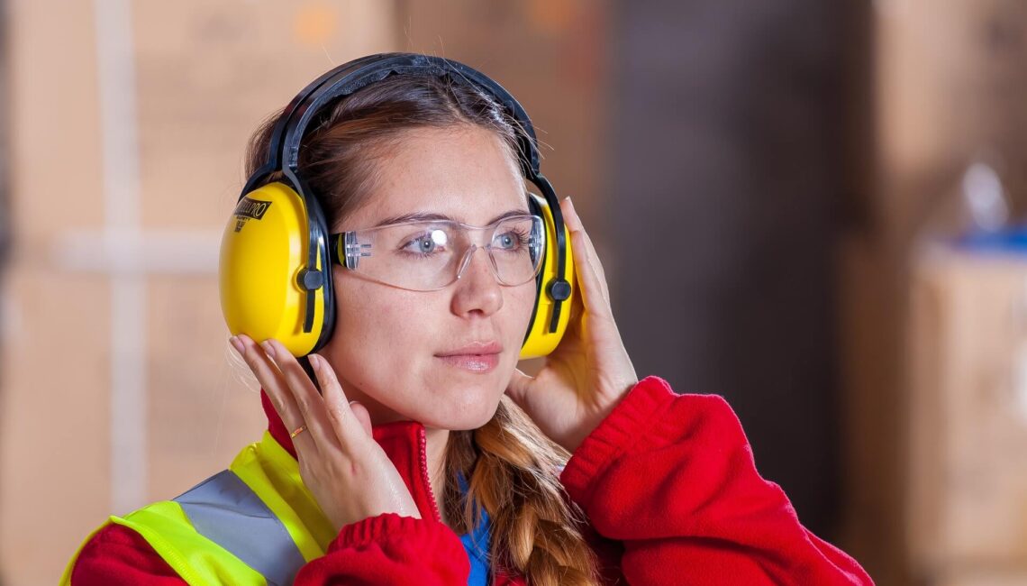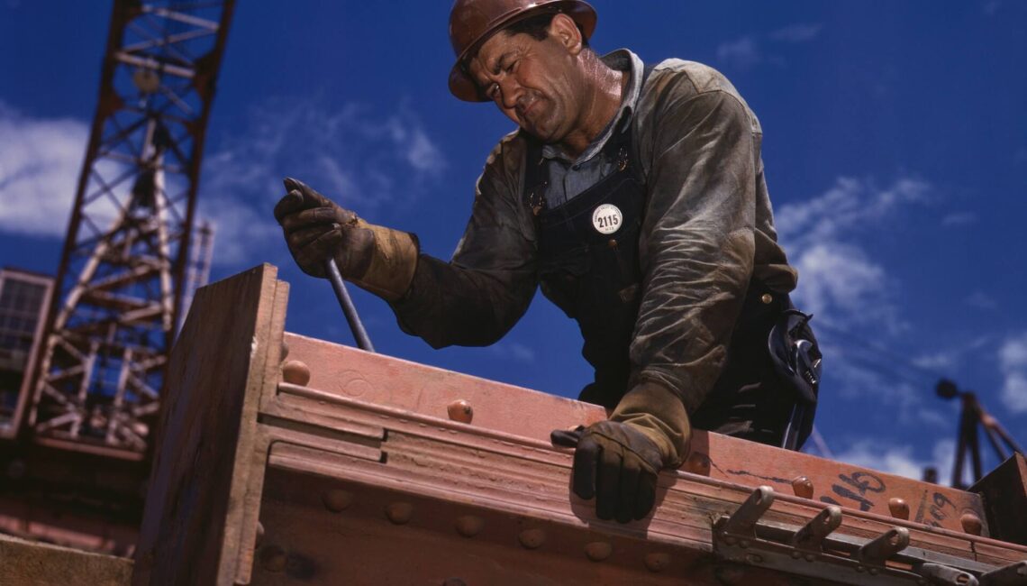Frame shear walls are structural elements commonly used in building construction to resist lateral forces such as wind or seismic loads. These walls are designed to provide both vertical and lateral support to a structure, enhancing its overall stability. Comprising a series of vertical and horizontal framing members, frame shear walls distribute lateral forces and transfer them to the foundation, preventing excessive swaying or deformation during seismic events or strong winds. The vertical components, often columns or studs, work in conjunction with horizontal elements like beams to create a robust framework. This framework not only supports the vertical load of the building but also acts as a resilient system that absorbs and dissipates lateral forces. Frame shear walls are strategically placed throughout a building’s structure to create a network of resistance, ensuring the overall integrity and safety of the construction under challenging environmental conditions.

